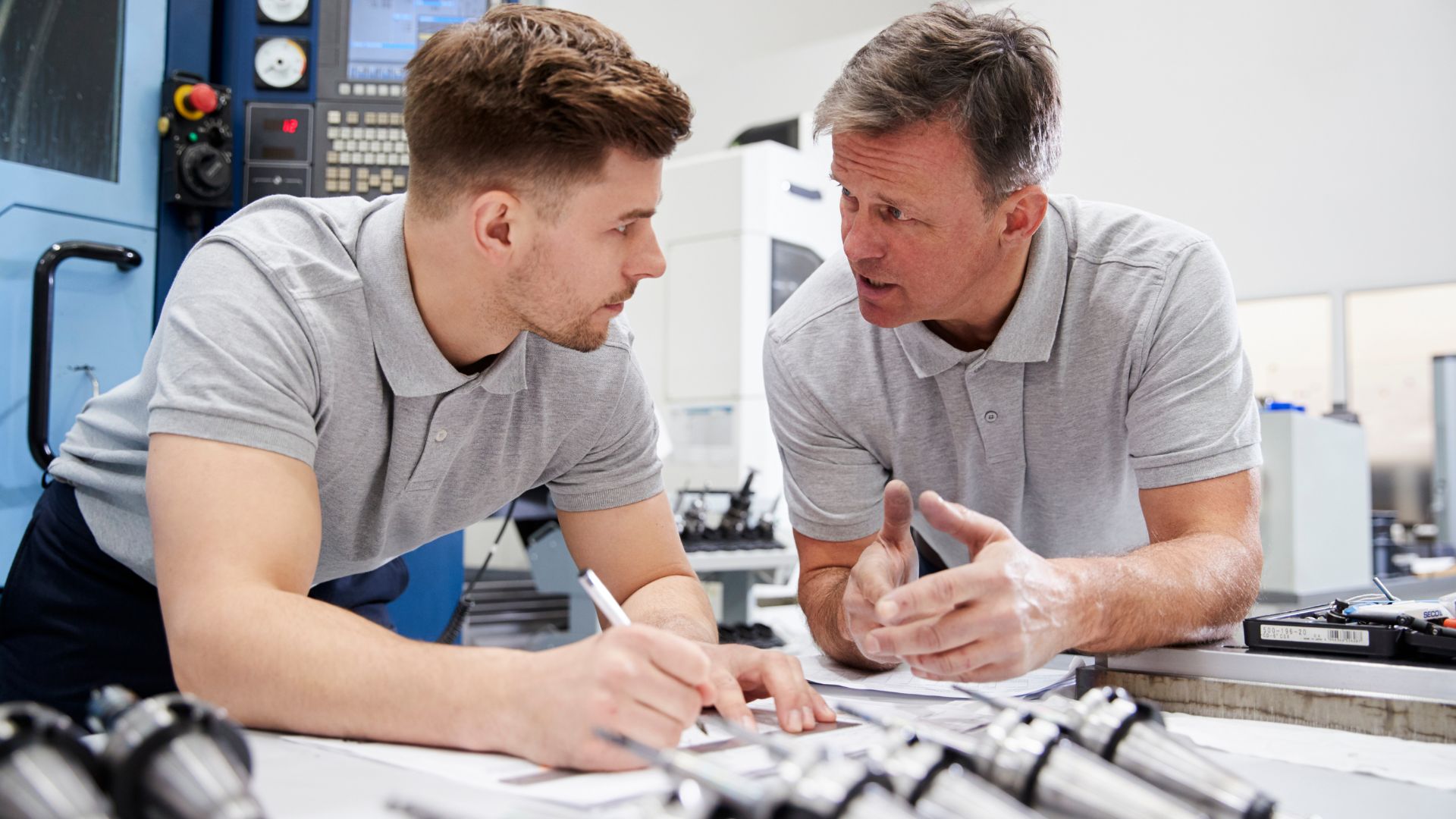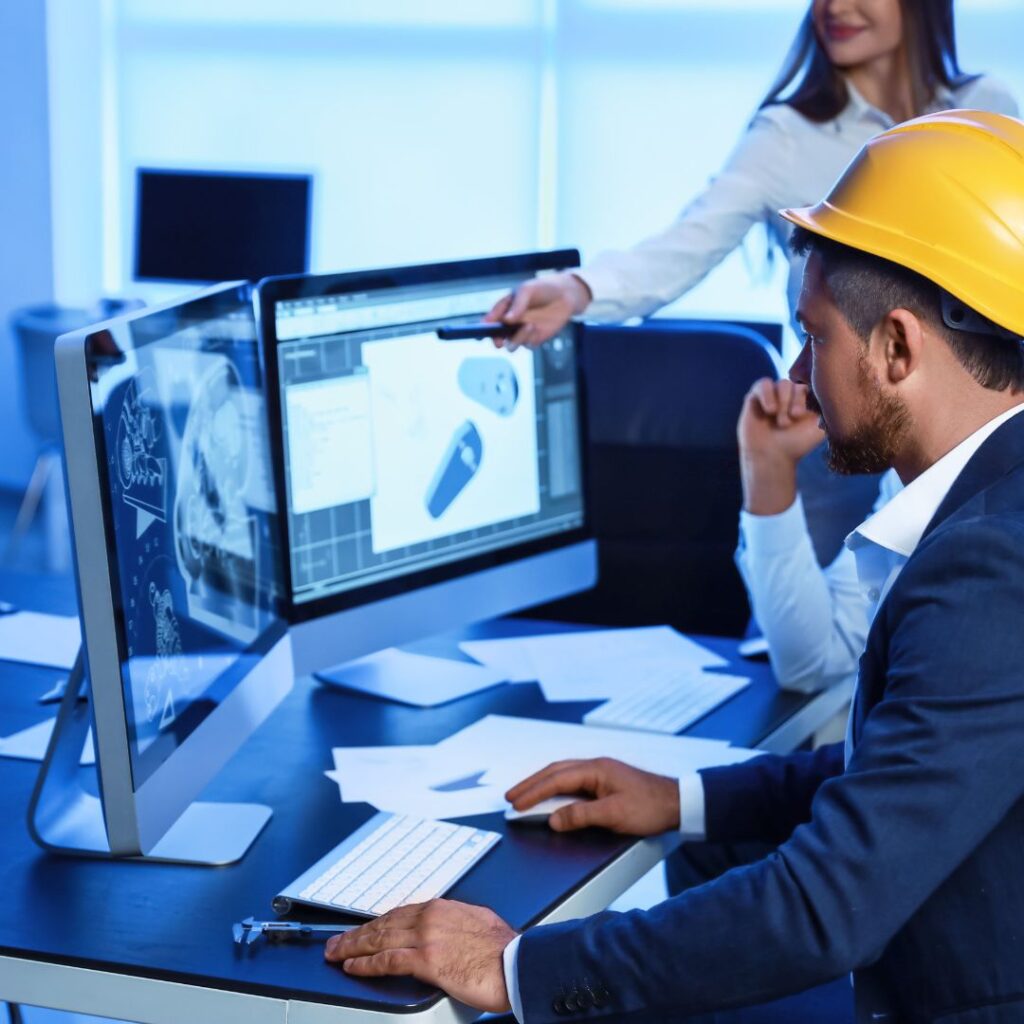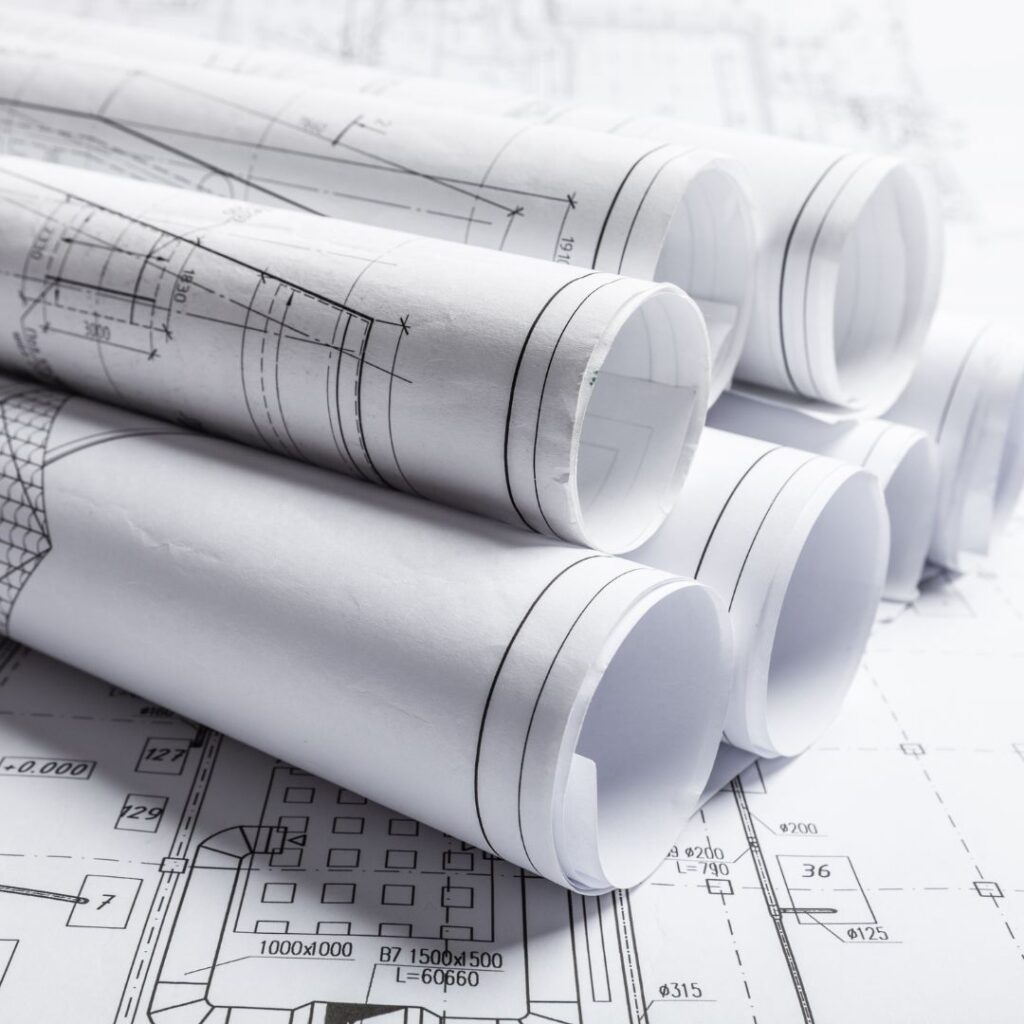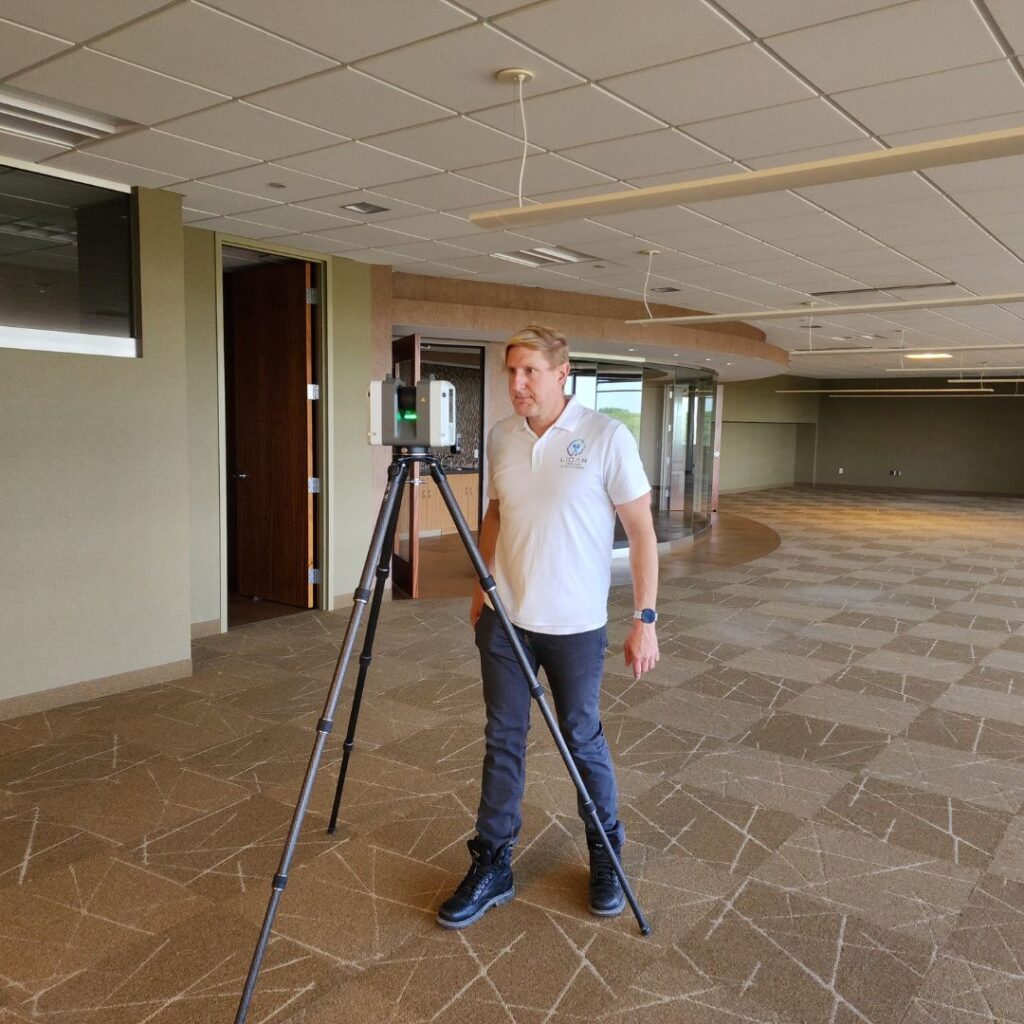
How CAD Drafting Services Can Improve Building Energy Efficiency
The Cost of Inaction (COI) when not utilizing CAD drafting and 3D scanning for accurate as-built drawings can lead to design inaccuracies, increased costs, and safety risks. In this post, we explore how CAD drafting services mitigate these issues and improve building energy efficiency.
In this blog post, we will explore how CAD drafting services, specifically those incorporating 3D scanning technology, can help improve building energy efficiency and mitigate the COI associated with inaccurate as-built drawings. Learn more, and if you’d like to improve your building project, contact LiDAR Precision Plans. We use cutting-edge LiDAR technology to capture details and keep your projects on track.

The Impact of CAD Drafting on Design Accuracy
CAD (Computer-Aided Design) drafting is a technology-driven approach to creating accurate and detailed drawings, plans, and blueprints for various industries, including architecture, engineering, and construction. It involves the use of specialized software to design and document physical structures and mechanical components in a digital format.
CAD drafting allows designers and drafters to create 2D or 3D models that accurately represent real-world objects and spaces. These models contain precise measurements, dimensions, and annotations, and they are an invaluable tool for architects, engineers, and construction professionals. With CAD drafting, the traditional manual drawing methods are replaced by digitized tools and techniques, streamlining the design process and improving efficiency. CAD software provides a wide range of tools and functionalities that enable designers to create, modify, and analyze designs with ease.
At LiDAR Precision Plans, we provide our clients with LiDAR-based, expertly-reviewed drawings to help keep your project running smoothly.
COIs Associated with Inaccurate As-Built Drawings
Design Inaccuracies
Inaccurate or outdated as-built drawings can lead to poor fit-outs, incorrect installations, and design modifications. This results in costly rectifications and potential energy inefficiencies. CAD drafting services that utilize 3D scanning technology provide precise measurements, ensuring accurate designs and optimal energy efficiency.
Extended Timelines
Discovering discrepancies between anticipated and actual site conditions can cause project delays, which in turn leads to cost overruns. An efficient CAD drafting service incorporates 3D scanning to capture accurate as-built data, reducing the risk of surprises during construction and keeping projects on schedule.

Increased Construction Costs
Inaccuracies in as-built drawings can lead to wrong material ordering, reworks, or unexpected design changes. This not only incurs additional expenses, but also disrupts construction progress and increases the overall project costs. CAD drafting services utilizing 3D scanning technology from LiDAR Precision Plans minimize the risk of such costly mistakes.
Safety Concerns
Outdated or inaccurate drawings can pose safety risks to construction teams. Without precise information about structural elements, critical infrastructure could be damaged, and workers may be put at risk. This can lead to work stoppages, medical costs, and potential litigation. CAD drafting services incorporating 3D scanning technology minimize safety hazards by providing accurate and up-to-date information.

Reduced Quality
Projects built on incomplete or inaccurate information might not meet the intended design quality. This can result in long-term maintenance issues, early wear and tear, and increased energy consumption. CAD drafting services utilizing 3D scanning technology ensure accurate as-built data, leading to better quality construction and improved building energy efficiency.
Liability Issues
Construction errors due to outdated or inaccurate as-built drawings can result in building code violations and regulatory challenges. Fines, penalties, and legal actions against project stakeholders may follow, creating potential financial and reputational risks. CAD drafting services incorporating 3D scanning technology help minimize liability by providing precise and compliant drawings.
Missed Opportunities
3D scanning technology from LiDAR Precision Plans can highlight opportunities for design optimization and efficient use of space. By not leveraging this technology, these opportunities may be overlooked, leading to sub-optimal designs, future retrofit costs, and reduced building energy efficiency. CAD drafting services that prioritize 3D scanning enable designers to make informed decisions and maximize energy-efficient design opportunities.

Operational Inefficiencies
Inaccurate as-built data can lead to operational inefficiencies, particularly in commercial spaces. Poor space utilization or design incongruities can impact energy efficiency and day-to-day operations, affecting the long-term profitability of the business. CAD drafting services integrating 3D scanning technology ensure accurate as-built data, optimizing operational efficiencies and improving building energy performance.
Reputation Damage
Consistent errors, delays, or project challenges due to inaccurate as-built data can tarnish a company’s reputation in the market. This may make it harder to secure future projects and maintain strong relationships with clients and partners. CAD drafting services utilizing 3D scanning technology enhance accuracy and reliability, bolstering the reputation of construction firms and professionals.
Incorporating CAD Drafting Services with 3D Scanning Technology
While CAD drafting alone can greatly enhance building energy efficiency, combining it with 3D scanning technology takes it to another level. 3D scanning involves the use of lasers or LiDAR (Light Detection and Ranging) technology to capture precise measurements of existing structures or spaces.
By integrating 3D scanning with CAD drafting services, as-built drawings are created based on accurate and up-to-date data, ensuring that the design aligns with the existing conditions of the building or site. This eliminates guesswork, reduces design errors, and enhances the overall energy efficiency of the project.
Partner with LiDAR Precision Plans
Leveraging CAD drafting services that incorporate 3D scanning technology is crucial for improving building energy efficiency and avoiding the COI associated with inaccurate as-built drawings. Our services provide the foundation for successful and energy-efficient construction and renovation projects. Contact us today to schedule a meeting.


