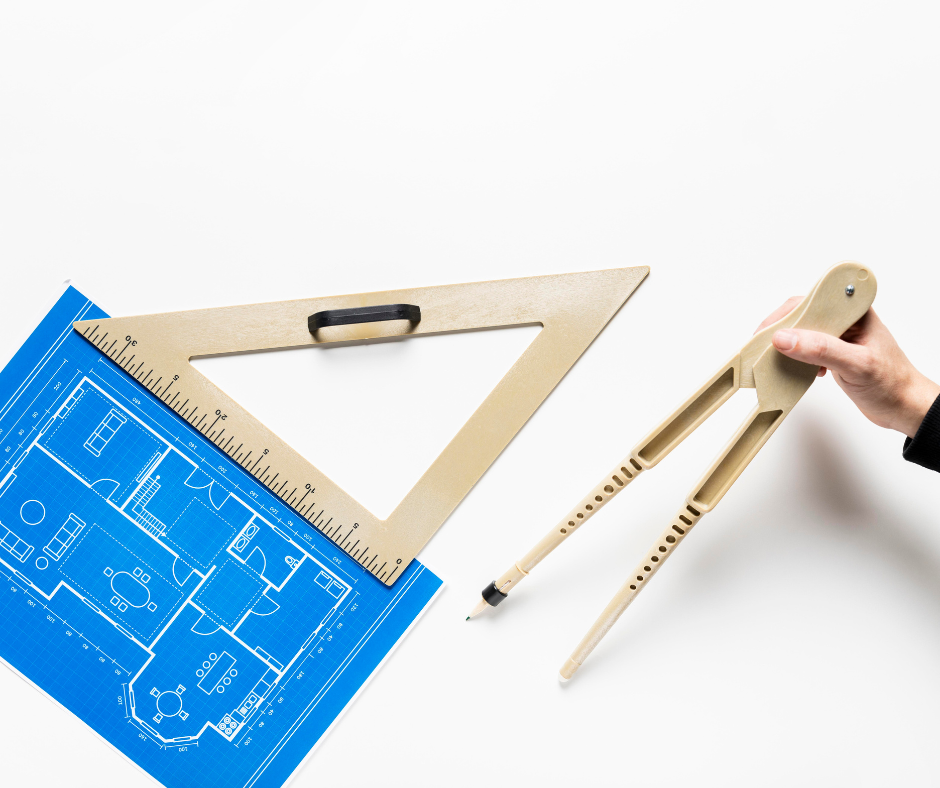
How 3D Scanning Cuts Costs Before Construction Even Starts
In construction, surprises are expensive — and most of them stem from inaccurate or outdated site information. That’s why investing in as-built drawings powered by 3D scanning for construction projects is not just a technical advantage — it’s a financial strategy.
From eliminating rework to preventing schedule delays, 3D scanning with LiDAR scan to BIM service provides a cost-saving edge from the very start of a project. In this article, we’ll explore how these modern tools help architects, builders, and property owners cut costs before a single hammer is lifted.
1. Prevent Expensive Rework with High-Precision As-Built Plans
Construction rework — tearing out and rebuilding due to incorrect assumptions — is one of the top causes of budget overruns. According to industry studies, rework accounts for up to 5–10% of total construction costs.
Here’s where high precision as-built plans come into play.
Traditional Issue:
- Hand-measured drawings often miss critical dimensions.
- Assumptions about ceiling heights or wall alignment lead to design errors.
With 3D Scanning:
- Site conditions are captured within millimeter accuracy.
- Real-world geometry is turned into detailed 2D and 3D models.
This allows architects and engineers to design based on reality, not guesswork — eliminating expensive changes down the line.
2. Detect Conflicts Before They Happen (Not On-Site)
Every inch matters — especially when coordinating mechanical, electrical, and plumbing (MEP) systems.
Using 3D scanning, construction teams can:
- Identify clashes between HVAC ducts, piping, and structural elements.
- Visualize tight ceiling spaces or equipment zones before fabrication.
- Run clash detection within Revit or other BIM software.
By resolving these issues in the planning phase, teams avoid field coordination headaches and costly delays during installation.
💡 According to Dodge Data & Analytics, projects using BIM coordination with accurate scans reduce field change orders by up to 40%.
3. Reduce Time on Site (And Time = Money)
Time on-site is expensive — both in labor costs and potential disruption to active operations. Traditional hand measurement takes hours or even days, especially in complex buildings.
With LiDAR 3D scanning, the field capture phase is significantly faster:
- Average time savings: 50–70% compared to manual methods.
- Captures hundreds of thousands of data points per second.
- Scanning is non-intrusive and can be done outside business hours.
Faster site surveys mean fewer labor hours, less downtime, and quicker project starts.
4. Minimize Costly Change Orders
Change orders are often triggered by unknown conditions: misaligned walls, hidden ductwork, or mismatched ceiling heights.
Accurate 3D scanning reveals the truth of what’s there, making it easier to:
- Scope projects accurately.
- Submit realistic budgets.
- Reduce surprises for your client or GC.
And fewer surprises mean fewer change orders, which helps preserve trust and profit margins.
A 2020 study found that construction projects with accurate 3D scanning reduced change order costs by over 60% compared to traditional methods.
✅ Get High Precision As-Built Plans – Request a Quote
5. Improve Permitting and Faster Design Approvals
In many jurisdictions, submitting plans for remodels or renovations requires detailed documentation of existing conditions.
3D scanning makes this easy:
- Generates clean, code-compliant drawings ready for submission.
- Offers visual verification for inspectors and officials.
- Accelerates the back-and-forth during design approval.
The result? Fewer permit delays and a smoother path to construction — which translates directly into reduced overhead.
Bonus: Avoid Over- or Under-Budgeting
One of the biggest risks in early project planning is inaccurate scope definition. Architects or developers might underestimate demolition work, structural reinforcements, or site limitations.
3D scanning gives stakeholders a complete digital twin of the space before budgets are finalized, helping them:
- Create realistic bids.
- Estimate material quantities more accurately.
- Spot potential cost risks early.
It’s not just about saving — it’s about budget confidence.
Who Benefits Most from 3D Scanning for Cost Savings?
- Architects & Designers: Start with accurate models that reflect existing site conditions.
- General Contractors: Reduce time on-site and prevent scheduling delays.
- Real Estate Developers: Control costs before bids go out.
- Facility Managers: Plan renovations and upgrades with minimal disruption.
3D scanning is not just a luxury — it’s becoming standard practice for firms that want to avoid costly surprises.


