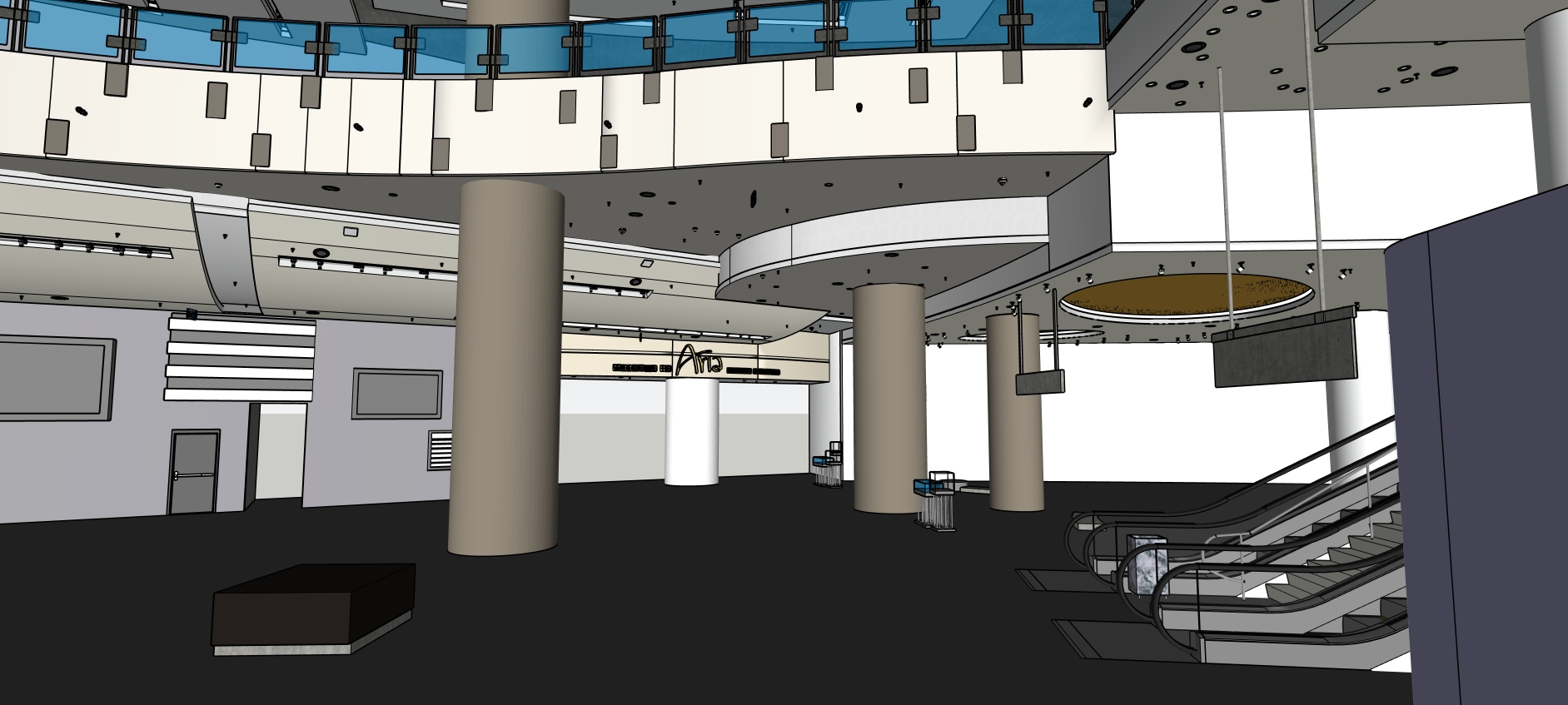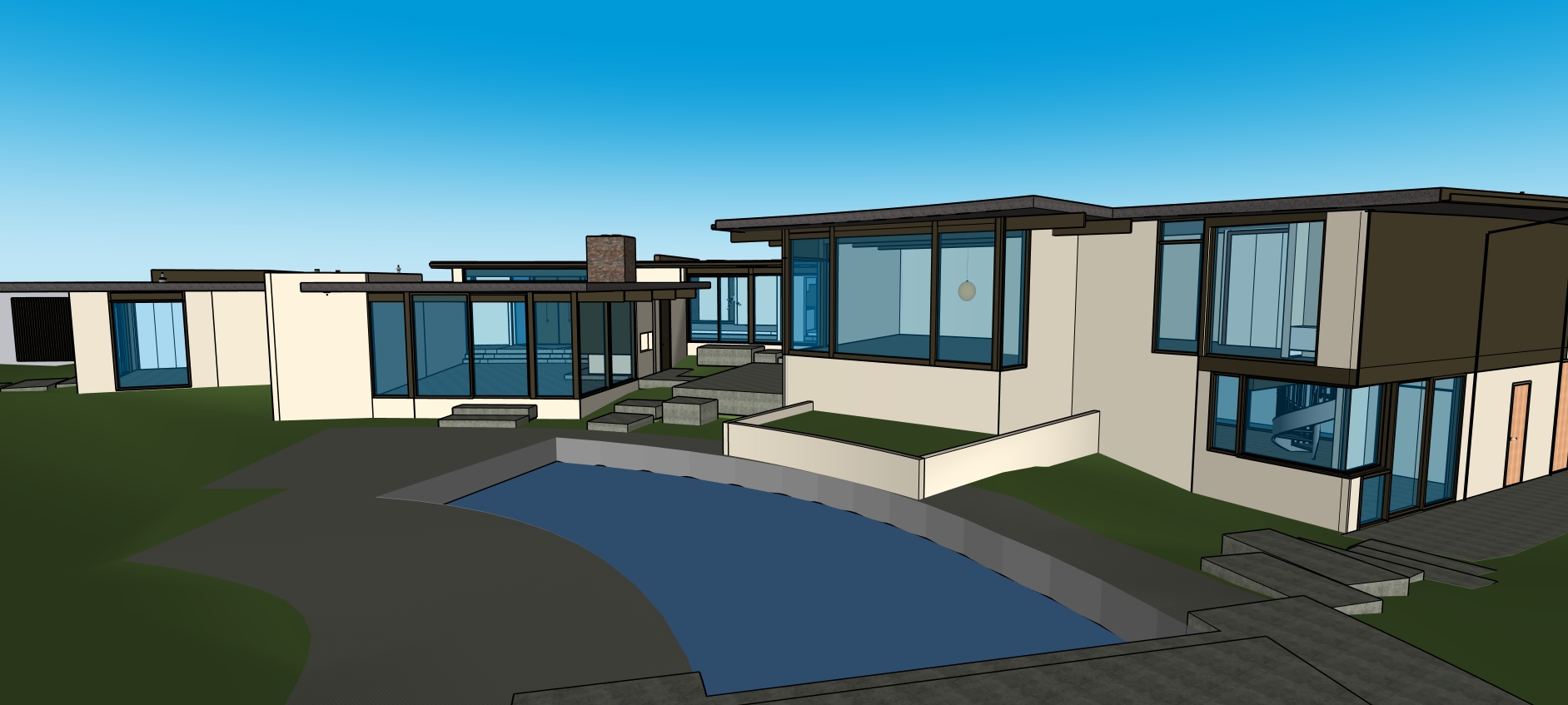
As-Built BIM for Firerock Remodel in Fountain Hills, AZ
For any architectural renovation or facility management project, having an accurate as-built Building Information Model (BIM) is crucial to aligning with existing conditions. When Firerock Country Club in Fountain Hills, Arizona, embarked on a remodel of its 45,000-square-foot clubhouse, they understood this need for precision. Our team was engaged to provide comprehensive 3D laser scanning and as-built BIM services. This model served as the essential foundation for the renovation, helping the club ensure accuracy and efficiency in their plans.
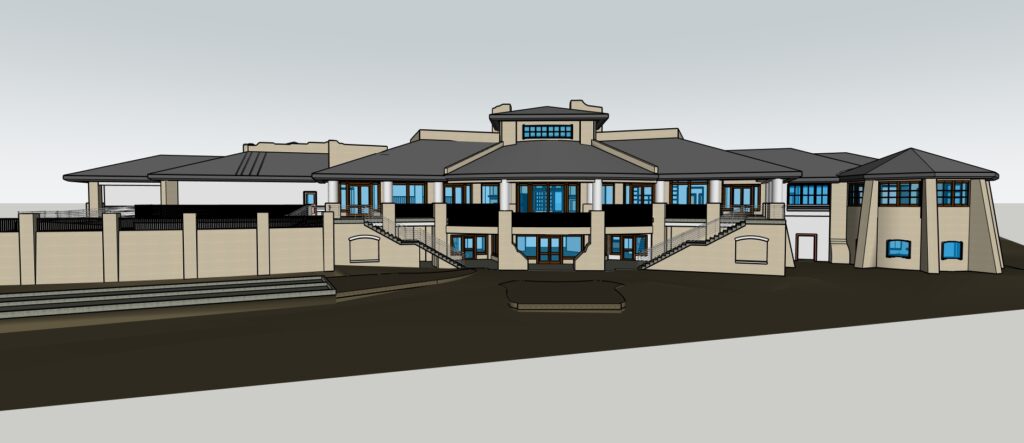
Project Overview
The Firerock Country Club’s large clubhouse required an as-built model that precisely documented every part of its architectural and infrastructure design. To meet this need, our team used advanced 3D laser scanning technology. This allowed us to produce an accurate as-built BIM that became indispensable for the architects and engineers working on the remodel.
Key Project Details:
- Location: Firerock Country Club, Fountain Hills, Arizona
- Building Size: 45,000 square feet
- Objective: To provide an as-built BIM model for accurate renovation planning and facility management
- Technologies Used: 3D laser scanning for architectural and MEP (Mechanical, Electrical, and Plumbing) documentation
Scope of Work
Creating the as-built model for Firerock Country Club’s clubhouse involved multiple steps beyond standard 3D laser scanning. Our team focused on capturing every architectural and infrastructure detail, including above-ceiling MEP components and rooftop equipment.
Steps Involved:
- Comprehensive 3D Laser Scanning: We scanned the clubhouse’s interior and exterior architecture. This process ensured that every detail of the existing structure was accurately recorded.
- Above-Ceiling Documentation for MEP Systems: To support areas like the kitchen, it was essential to capture the MEP systems. We performed scans above the ceiling, recording the mechanical, electrical, and plumbing elements critical for future renovations.
- Rooftop Equipment Scanning: We also scanned all rooftop equipment to include it in the as-built model, providing a complete record of all systems associated with the clubhouse.
- Data Processing and BIM Model Creation: After scanning, we processed the data into an accurate BIM model, which became the basis for the architectural and engineering teams’ remodel plans.
Why 3D Laser Scanning is Ideal for As-Built Documentation
For large projects like Firerock Country Club’s remodel, 3D laser scanning offers several distinct advantages:
- Precision: Laser scanning captures exact dimensions and details, which minimizes errors in the as-built model.
- Speed: Scanning is faster than manual measurement, allowing us to deliver the project on time.
- Data Richness: Point cloud data from the scans offers a complete spatial understanding of the structure.
Benefits of As-Built BIM for Remodeling Projects
A precise as-built BIM model provides a foundation for successful remodeling by ensuring alignment with current conditions. The as-built BIM benefits remodeling projects in several key ways:
- Accurate Design Foundation: This model enables the remodel to align with the existing structure, preventing costly reworks.
- Enhanced Collaboration: A shared as-built model allows architects, engineers, and contractors to collaborate seamlessly.
- Risk Reduction: The as-built model helps identify potential challenges early on, reducing risks associated with unforeseen structural complexities.
Deliverables
The final deliverables for Firerock Country Club included a detailed as-built BIM model, encompassing every element needed for remodeling and future facility management.
Deliverables Provided:
- Detailed As-Built BIM Model: Documenting the clubhouse’s architecture, MEP systems, and rooftop equipment.
- 360° Visualization and Renderings: High-resolution 360° renderings from the BIM model to help stakeholders visualize the remodel.
- Point Cloud Data: The raw data files from the 3D scans, allowing reference to exact spatial points.
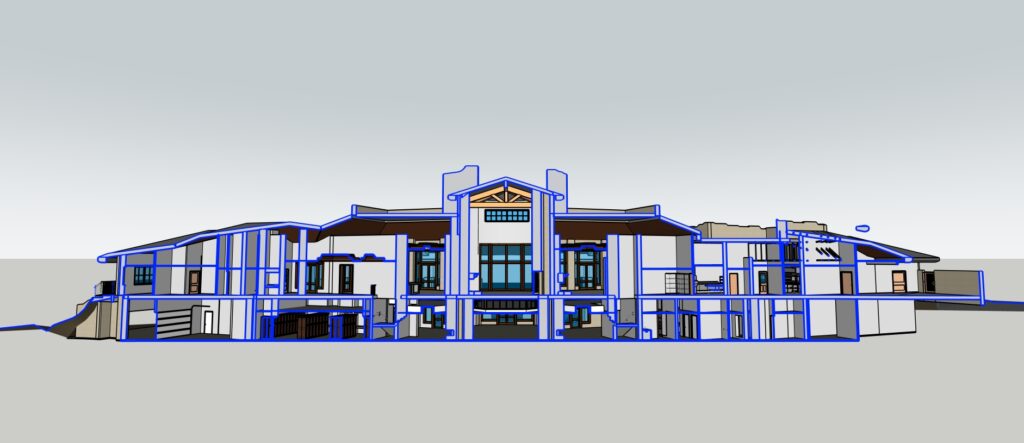
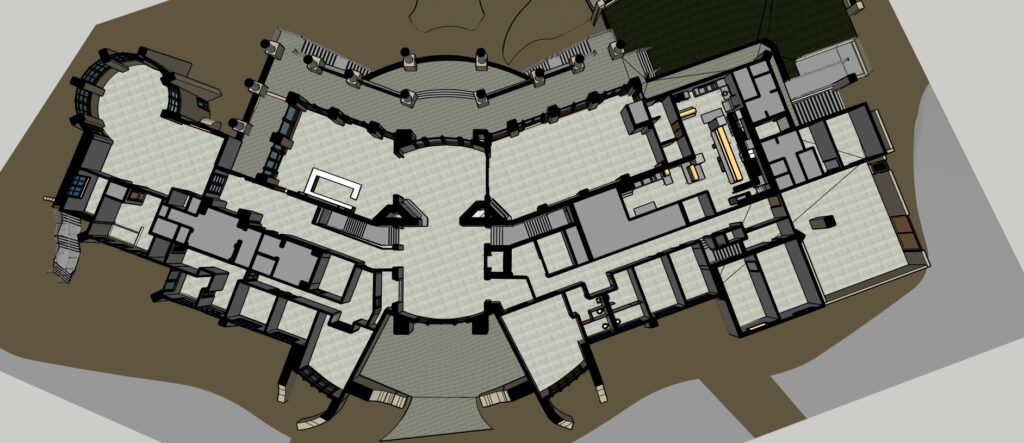
Services Provided
The services our team delivered for this project included several critical components:
- 3D Laser Scanning Services: High-precision scanning for both interior and exterior documentation.
- As-Built BIM Creation: Detailed modeling of architecture, MEP systems, and rooftop elements.
- MEP Documentation: Precise capture and modeling of mechanical, electrical, and plumbing components for remodeling.
- Above-Ceiling Scanning: Specialized scanning to capture hidden, essential elements.
- Rooftop Equipment Scanning: Complete rooftop documentation for a comprehensive as-built model.
- Data Processing and Modeling: Converting raw point cloud data into a practical BIM model.
Impact of the As-Built BIM on Facility Management
The as-built BIM model did more than support Firerock Country Club’s remodel; it also serves as a valuable tool for ongoing facility management.
Ongoing Benefits for Facility Management:
- Maintenance Planning: The model gives the facility management team a precise view of every system within the clubhouse, enabling efficient planning for repairs and replacements.
- Future Renovations: If the club decides to remodel further, the as-built BIM model serves as a reliable base.
- Streamlined Inspections: Facility managers can easily access structural and MEP details through the model, simplifying inspections and maintenance.
Why Choose Our 3D Laser Scanning and As-Built BIM Services?
A reliable, accurate as-built model is at the heart of successful remodels and facility management plans. Our commitment to quality, paired with advanced 3D laser scanning technology, makes us a preferred choice for large-scale as-built projects.
Our Service Advantages:
- High Precision Models: We deliver highly accurate models tailored to critical projects.
- Timely Delivery: We meet deadlines without compromising quality.
- Customizable Solutions: Our services are tailored to each client’s specific needs.
- End-to-End Support: We provide ongoing support, from data capture to model creation and beyond.
Conclusion
The Firerock Country Club remodeling project demonstrates the value of a detailed, accurate as-built BIM. Our advanced 3D laser scanning and BIM services empowered the club’s architects and facility management team to remodel efficiently and confidently. As shown in this project, a well-developed as-built BIM model supports immediate renovation needs and acts as a critical tool for long-term facility management and planning.
Contact Us for Professional 3D Laser Scanning and As-Built BIM Services
For more information on how our 3D laser scanning and as-built BIM services can support your project, contact our team today. We specialize in precise, high-quality models that meet the needs of architects, facility managers, and project stakeholders.

