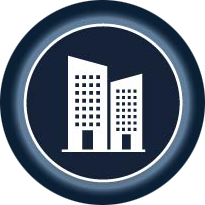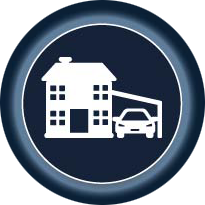Top-Notch As-Built Drawing Services
Accurate and reliable as-built drawings are essential for successful construction and renovation projects. At Lidar Precise Plans, we provide top-quality as-built drawing services in Denver, leveraging advanced 3D laser scanning technology to deliver precise drawings for architectural, engineering, and construction needs. With our deep industry expertise and commitment to excellence, we capture every crucial detail, offering you the accurate documentation needed to execute your project with confidence.
What Are As-Built Drawings?
As-built drawings are detailed representations of a building or structure, documenting its current conditions with accuracy. These drawings capture essential elements, including dimensions, layouts, and specifications of architectural, electrical, and plumbing systems. As-built drawings serve as valuable references for design changes, renovations, and future maintenance needs.
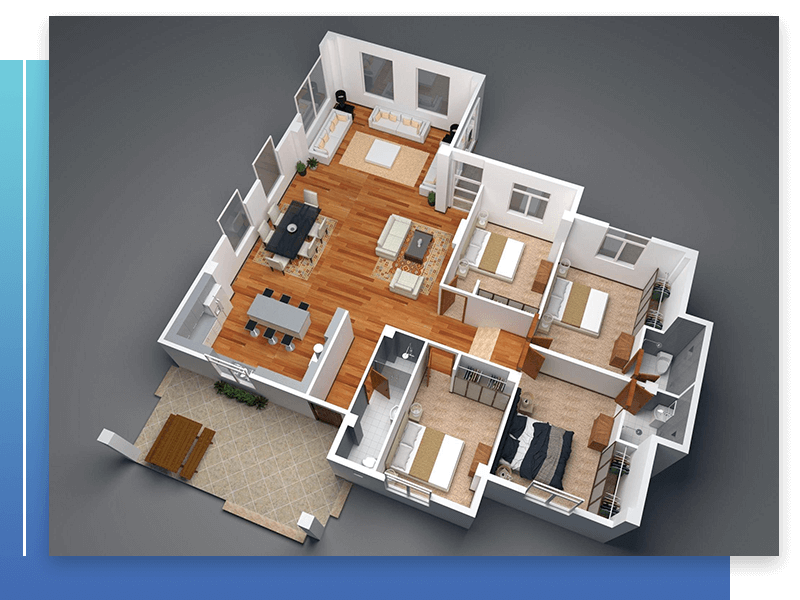
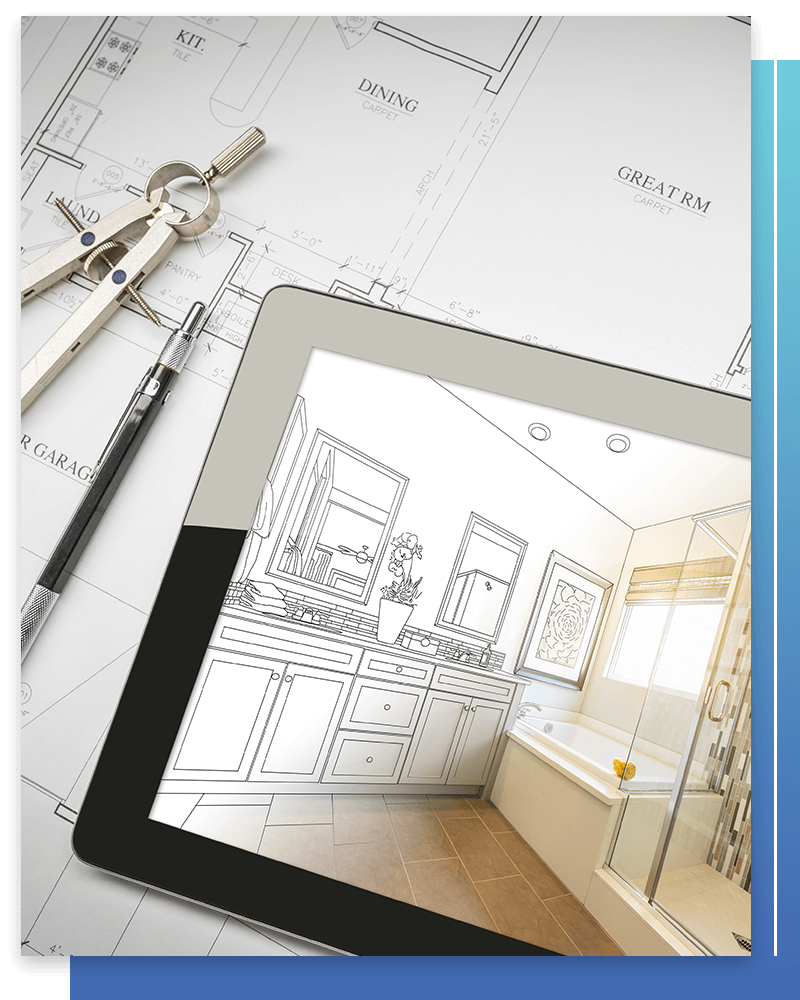
Who Can Take Advantage?
Residential: Whether you are planning to remodel your home or add an extension, accurate as-built drawings are essential. Our Denver as-built drawing services cater to residential projects, providing precise floor plans, roof plans, elevations, electrical plans, and more. With our detailed drawings, you can avoid costly change orders, ensure accurate measurements, and streamline the entire remodeling process.
Commercial: From office buildings to warehouses, accurate as-built drawings are crucial for commercial properties in Denver. Our services include producing detailed floor plans, electrical plans, exterior and interior elevations, and Revit models. Our team of experts utilizes 3D laser scanning technology to capture every detail, providing you with reliable as-built plans that assist with facility management, renovation projects, and compliance with regulations.
Retail: In the fast-paced retail industry, accurate as-built drawings are vital for store renovations, expansions, and modifications. Our as-built drawing services cater to retail properties, delivering floor plans, electrical plans, and reflected ceiling plans. With our precise drawings, you can make informed decisions about layout changes, optimize store flow, and create an exceptional shopping experience for your customers.
Our Services
At Lidar Precise Plans, we provide a range of services tailored to meet your as-built drawing needs. Using advanced 3D laser scanning and drafting software, our team delivers accurate and reliable drawings for every aspect of your project. Services include:
- Floor Plans: Detailed and precise measurements of your space, including room dimensions and layout.
- Electrical Plans: Comprehensive layouts of electrical components, wiring, and outlets.
- Roof Plans: 3D models and accurate dimensions of the roof structure.
- Exterior and Interior Elevations: Detailed drawings of the building’s exterior and interior walls.
- Reflected Ceiling Plans: Layouts of the ceiling, including lighting fixtures and ventilation systems.
- BIM Models: Virtual representations of the project, enhancing collaboration and design development.
- MEP Systems: Detailed plans of mechanical, electrical, and plumbing systems.
- Still and 360° Digital Photography: Realistic photographs for a more comprehensive understanding of the project.

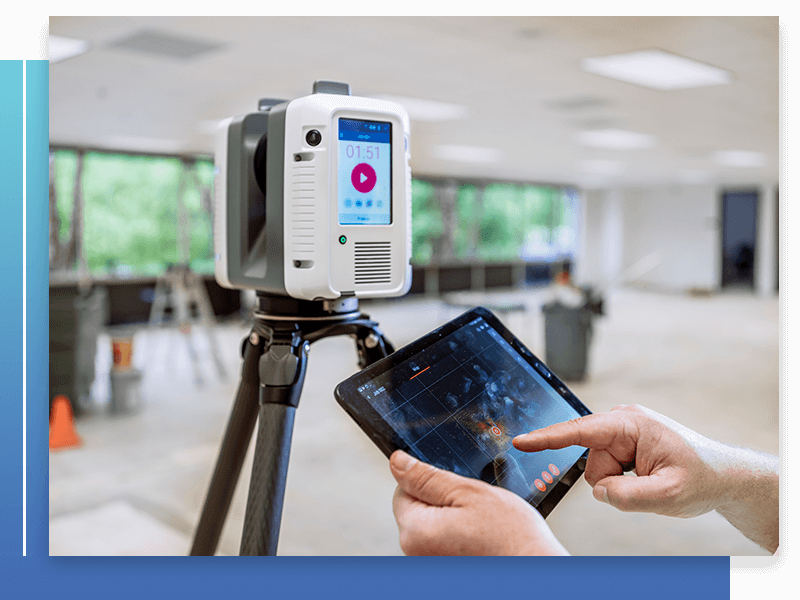
What is Included in As-Built Drawings in Denver?
Our as-built drawings in Denver provide comprehensive information to assist with your project. They include precise measurements, accurate representations of the existing conditions, and detailed annotations. These drawings can be used to identify potential design challenges, facilitate accurate cost estimates, ensure regulatory compliance, and minimize costly errors.Why You Can Trust Our Team
At Lidar Precise Plans, we are committed to delivering the highest quality services and exceeding our clients’ expectations. Our team of experts possesses in-depth knowledge and experience in using advanced software, such as AutoCAD and Revit. We pride ourselves on our attention to detail, precision, and dedication to customer satisfaction. With our state-of-the-art 3D laser scanning technology and expert oversight, we ensure that your as-built drawings are accurate, reliable, and tailored to your specific project requirements.
When it comes to as-built drawing services in Denver, Lidar Precise Plans is your trusted partner. Contact us today to experience the transformative power of our as-built drawing services in Denver.
Follow LiDAR Precise Plans on Facebook

