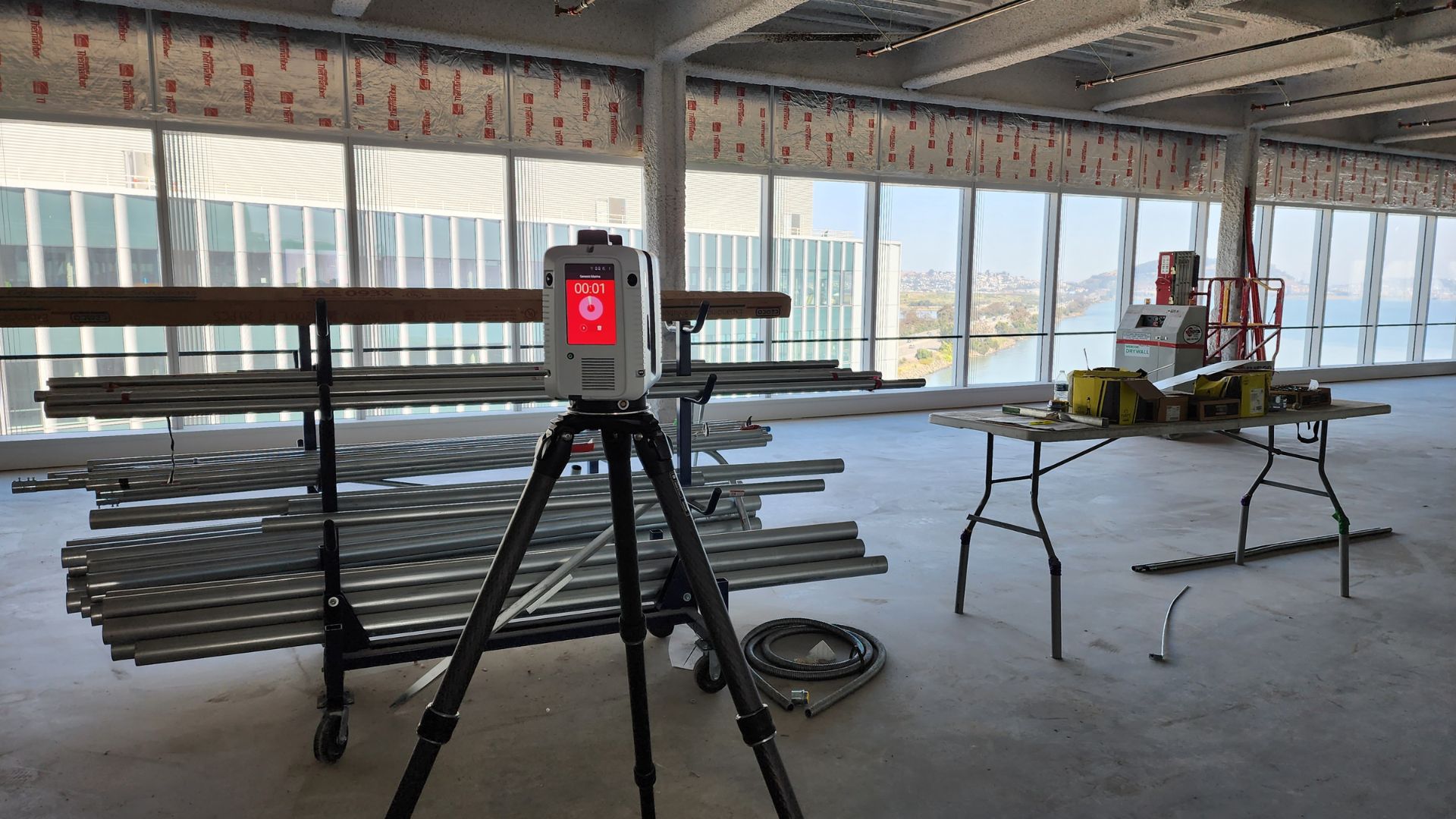
A Beginner’s Guide to Understanding As-Built Drawings and Plans
Welcome to Lidar Precise Plans, your go-to as-built survey company! We’re here to provide a simple, easy-to-understand guide for those new to the world of as-built drawings. Although As-Built drawings may seem overwhelming at first, we’re here to help you navigate every detail! If you want to see for yourself how as-built drawings are made, contact us today, and we can help you create some highly detailed as-built plans for your next big project.
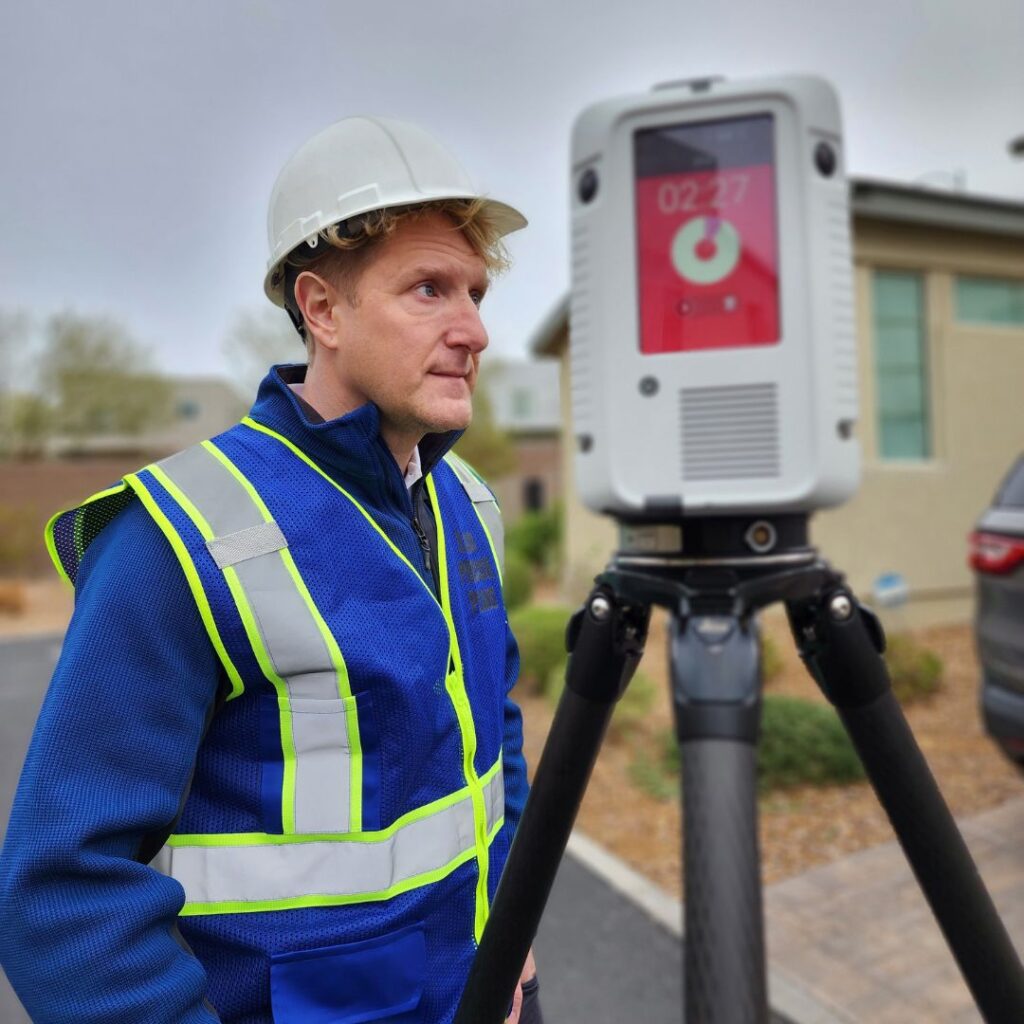
What Are As-Built Drawings?
As-built drawings, often simply referred to as “as-builts,” are a vital component of any construction project. These are detailed architectural, mechanical, electrical, and plumbing (MEP) plans that accurately depict the final completed construction of a building or facility. They reflect all the changes made during and after the construction process.
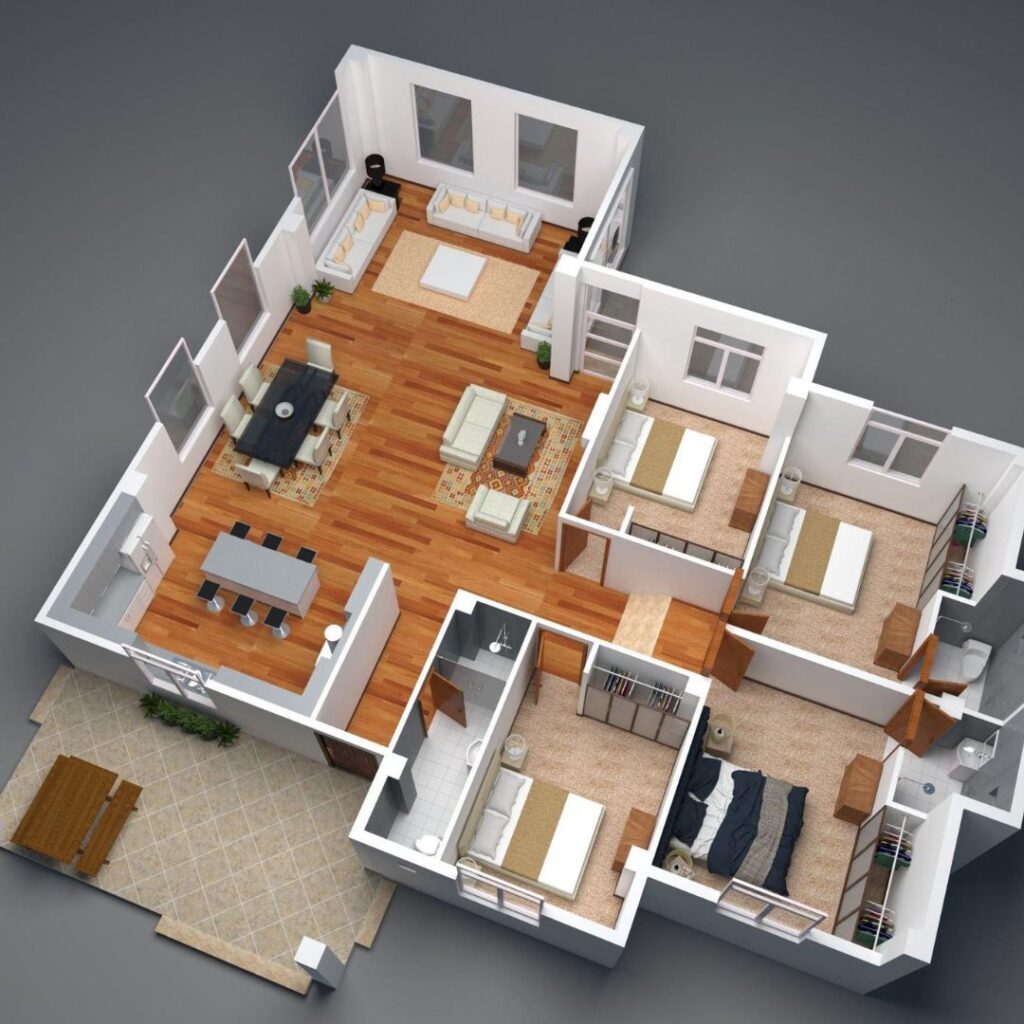
What Is Included In As-Built Drawings?
As-built drawing services, like ours, provide a comprehensive snapshot of the project. They include every detail of the final construction, including elements like locations, materials, dimensions, fabrications, etc.
Everything from the initial layout, the electrical systems, and the plumbing installations to the final architectural elements should all be included in a detailed as-built drawing. In essence, as-built drawings are an exact blueprint of the structure as it exists after construction, including all modifications.

How Are They Created?
Technology plays a key role here! At Lidar Precise Plans, we utilize state-of-the-art LiDAR scanning and 3D laser scanning technology. This tech allows us to capture millions of data points that render into a point cloud, creating a precise and highly detailed digital twin of your building. This point cloud serves as the base for drafting by our expert production team.
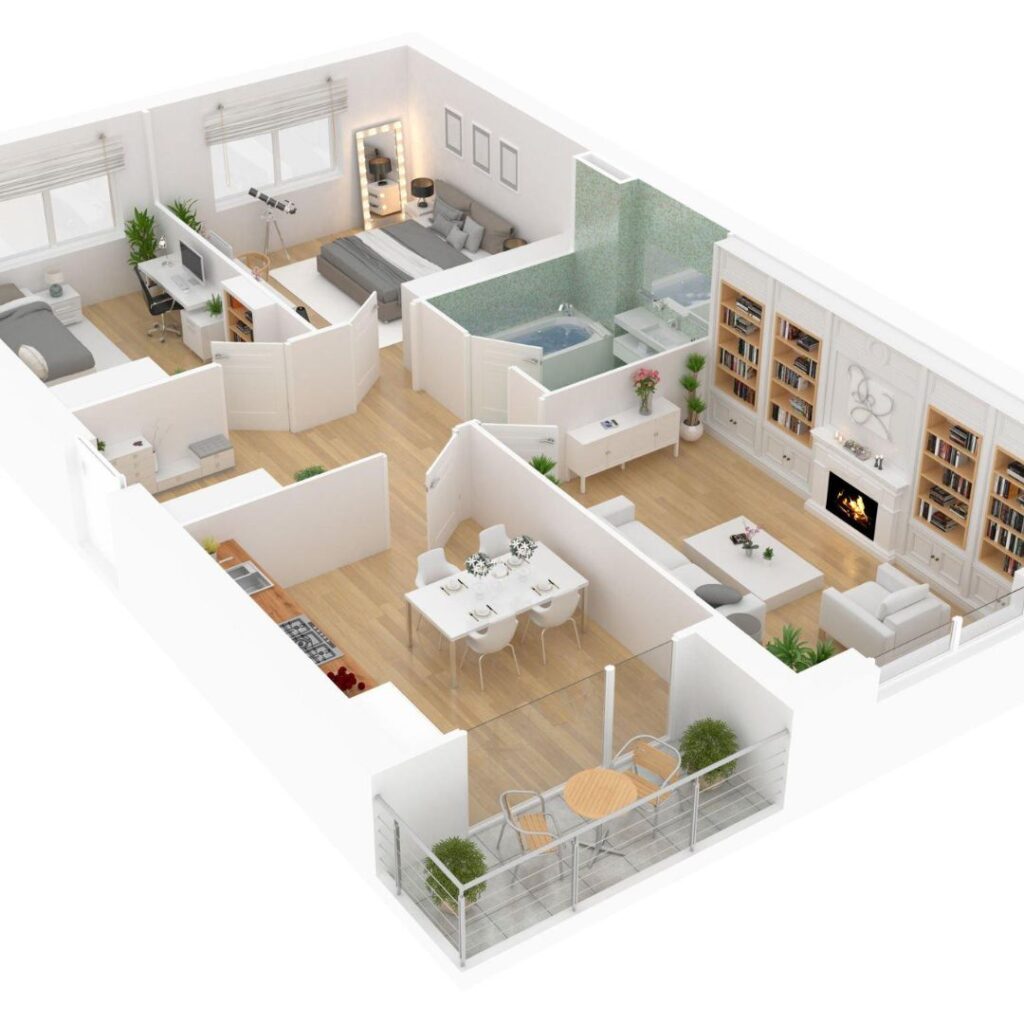
What Purpose Do They Serve?
As-built drawings are critical for various purposes. They assist in planning future renovation projects, ensuring all changes conform to the actual structure. They are also useful for facility management, making maintenance, repair, and space planning more efficient. Lastly, they provide a precise record for legal and insurance purposes, helping to mitigate risk.
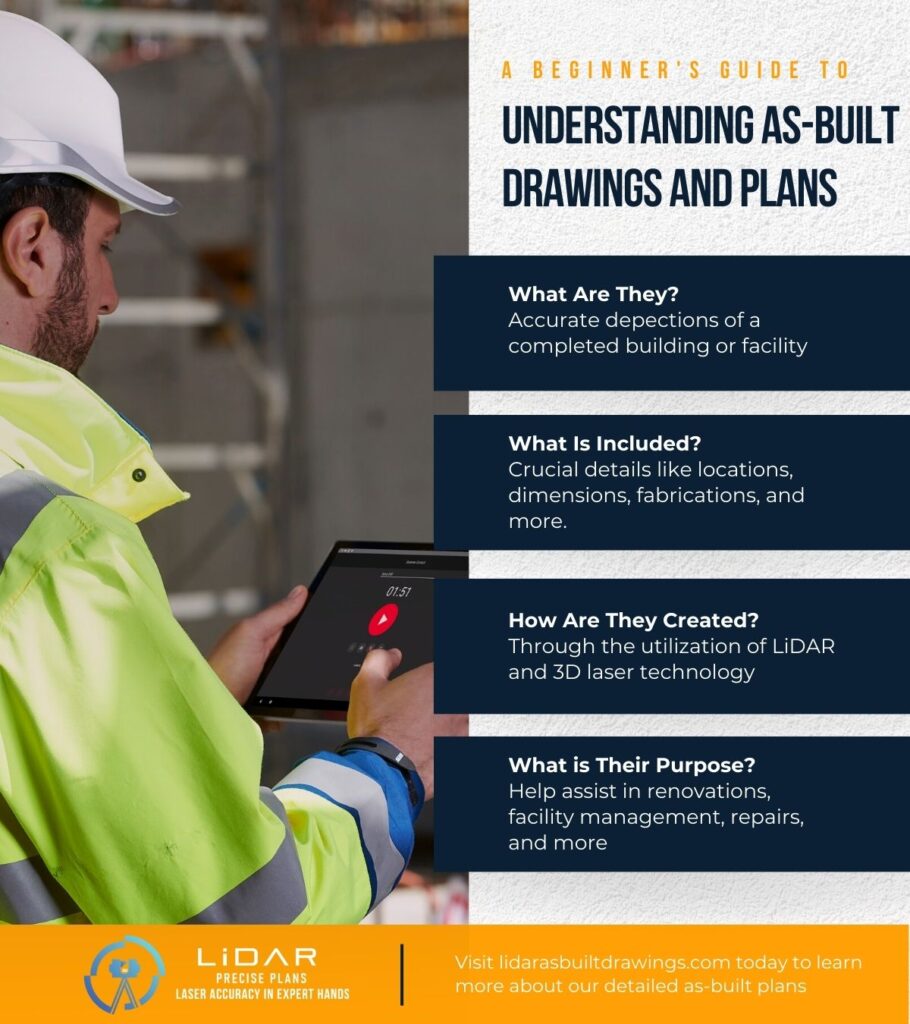
In conclusion, as-built drawings are an indispensable tool in the construction and maintenance of any facility. As your trusted as-built survey company, Lidar Precise Plans is ready to provide you with the highest quality as-built drawing services. Contact us today, and let’s bring your project to life with accuracy and precision.
