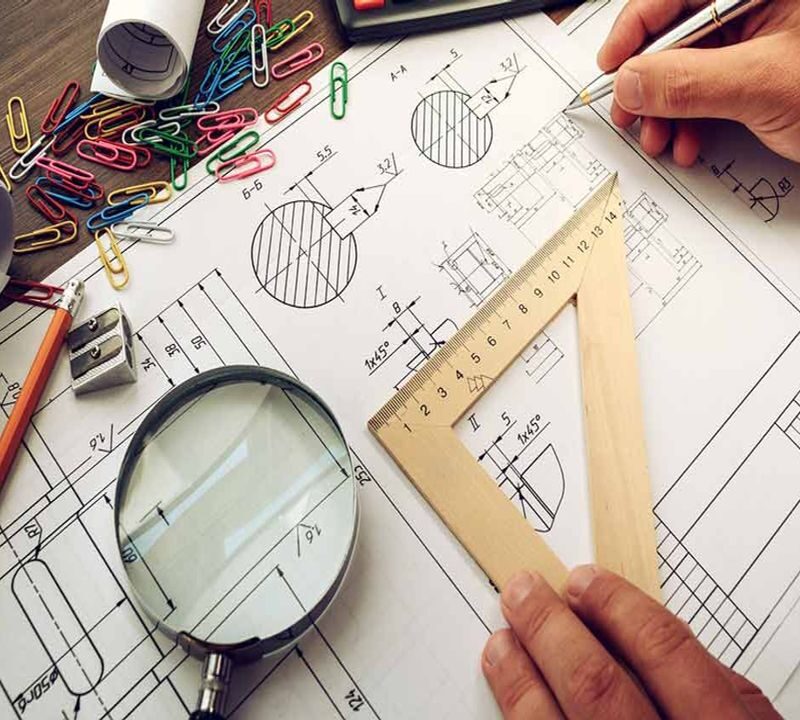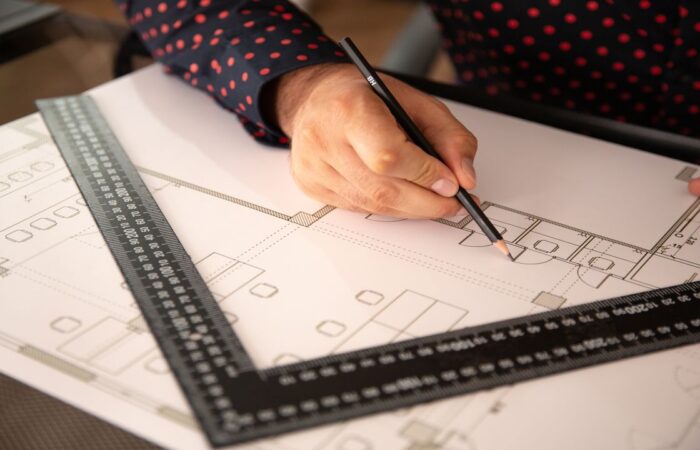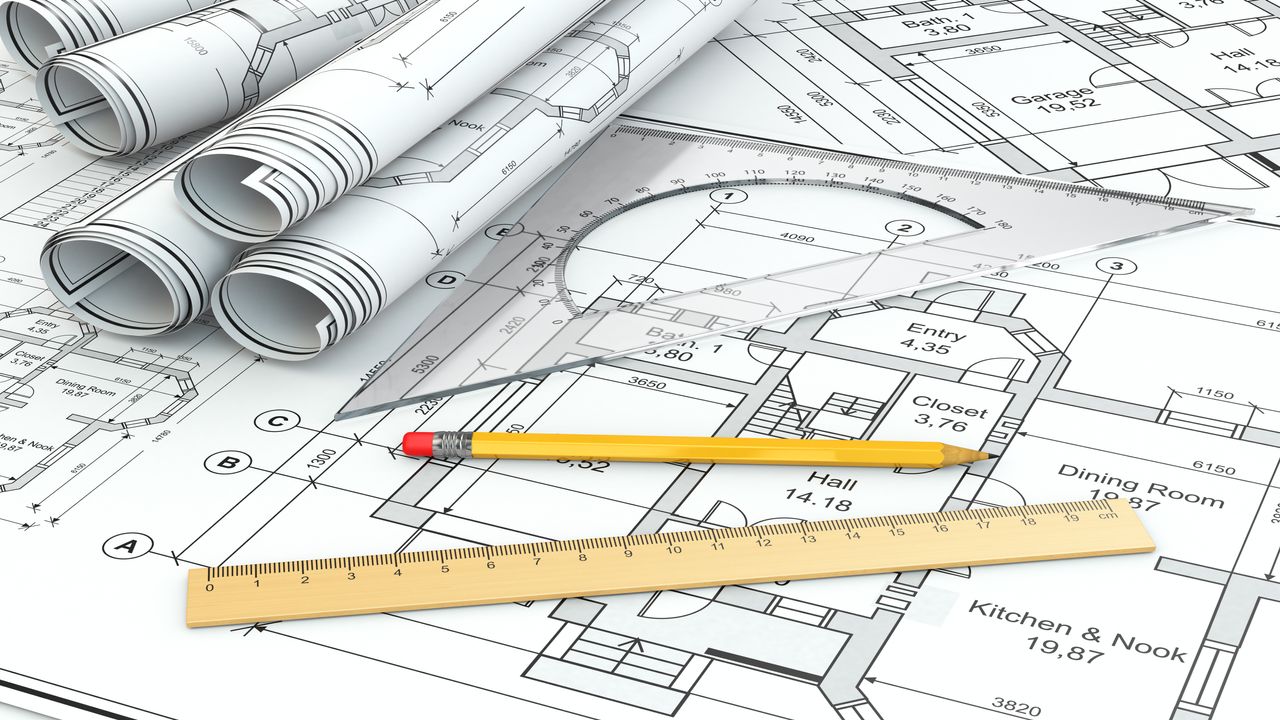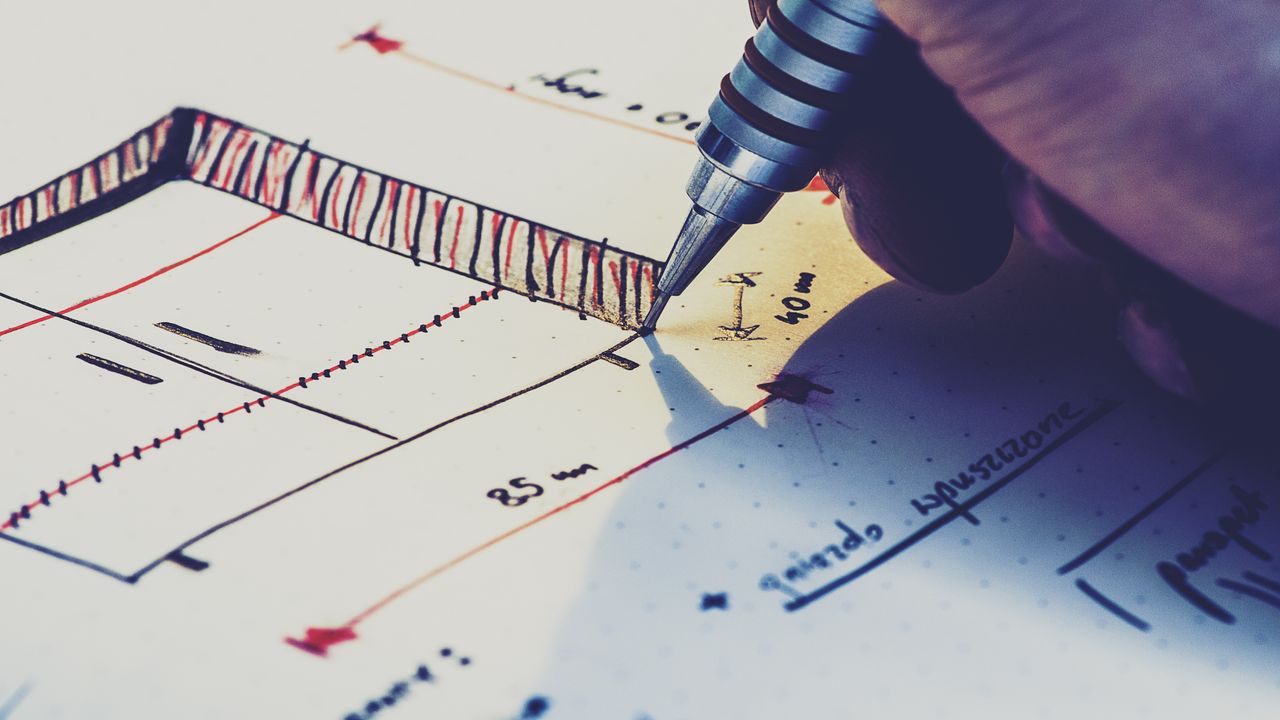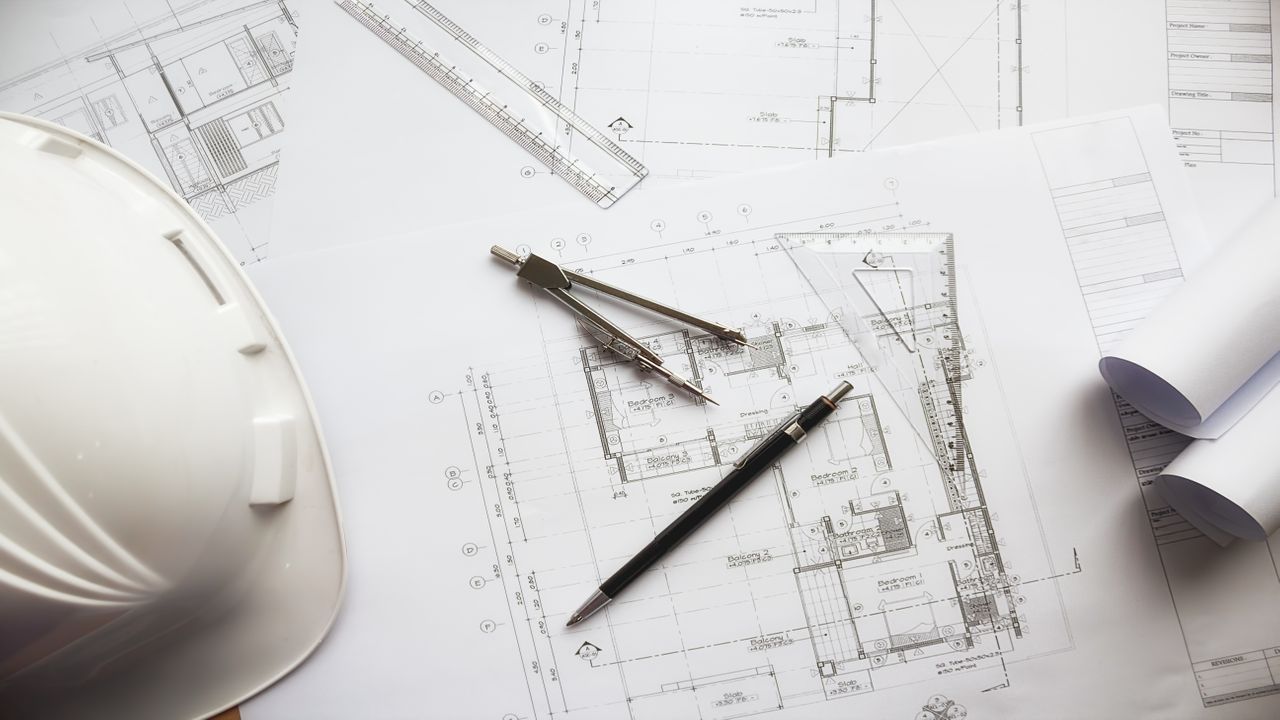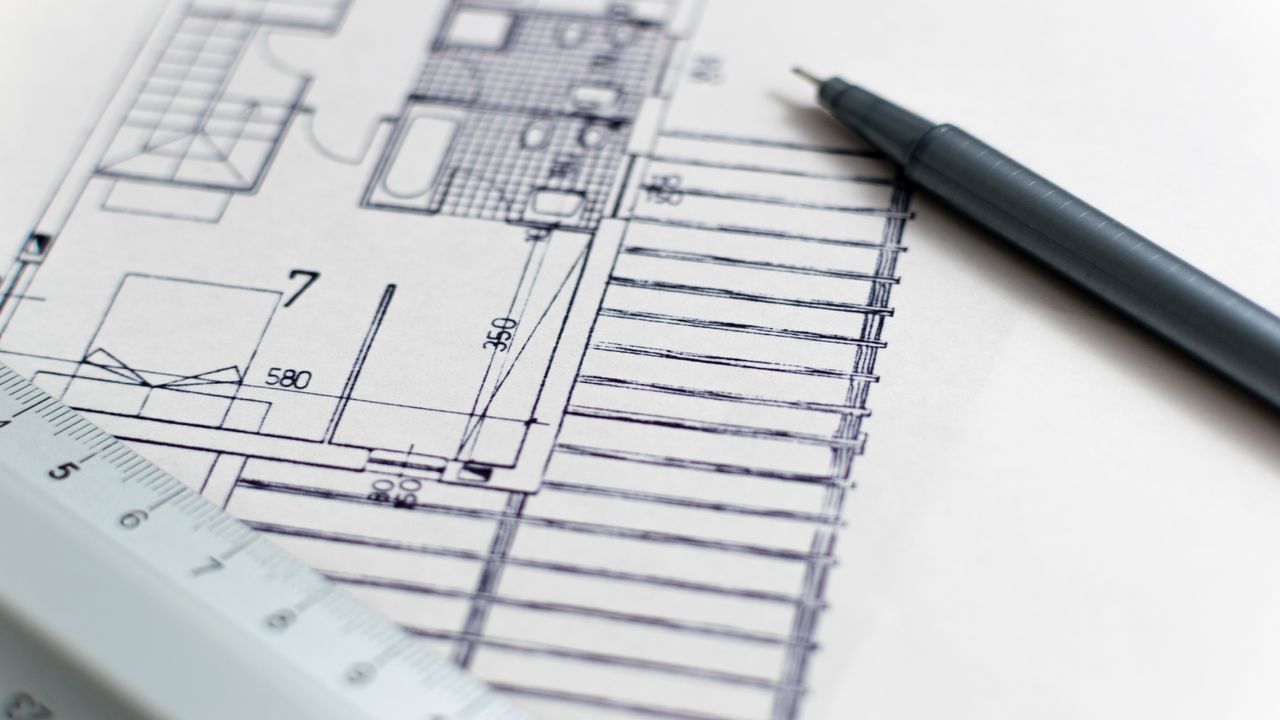Technical drawings are of utmost importance in any project. There accuracy and precision cannot be compromised on.
With guaranteed fast turnaround, computer-assisted drawing and drafting techniques, more commonly known as CAD technology, have proven to be instrumental in increasing the efficiency of these technical aspects of building designs.
We at LiDAR Precise Plans employ some of the most professional and expert, highly sophisticated CAD programs to generate drawings and 3D models for your commercial and residential spaces. No matter how large or small the project; our superior drafting talent will work in close collaboration with you to complete your project within your given timeline..
- Building Information Modeling (BIM Service)
- 2D CAD drawing service
- AutoCAD drafting service
- Proficiency in Microstation, Solidworks, Sketchup
- Detailed Schematics
- 3D drafting
- CAD conversions
Most modern techniques
Trustworthy services
Our drafting team at LiDAR Precise Plans enriched with a wealth of experience and is able to deliver Excellent CAD documentation.
Tech Support
Cost-effective
Remote Service Delivery
Working with us is easy
with our Signature Process
1. Determining Appropriate Scope
In your initial consultation, we carefully assess your goals to make sure you only pay for what you need.
2. Setting Reliable Timelines
Source your drawings on a fast, reliable schedule. We’ll keep you on time and on budget.
3. Delivering Accurate Results
Receive LiDAR-based, expertly-reviewed drawings which keep the momentum of your client’s project moving forward.





